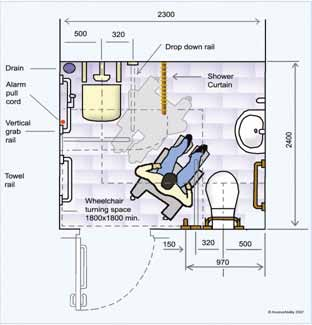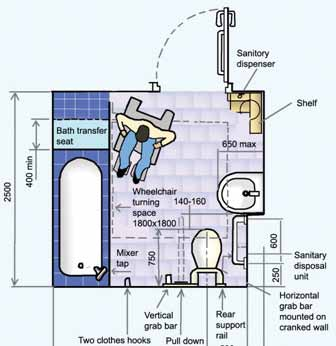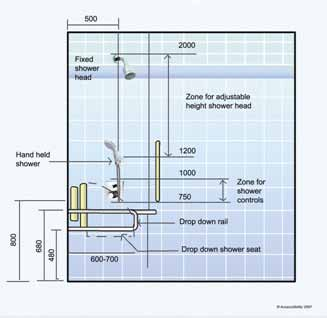 An accessible guest room should have an en-suite Accessible shower room and accessible bathroom. The minimum dimensions of an accessible shower room with a water closet and wash basin are 2300mm x 2400mm.
An accessible guest room should have an en-suite Accessible shower room and accessible bathroom. The minimum dimensions of an accessible shower room with a water closet and wash basin are 2300mm x 2400mm.
General Requirements
- The door of the shower room should either be outward opening or sliding in nature. The minimum door width should be 900mm.
- Be capable of being locked from the inside by a device that is operable by one hand, activated by a force of not more than 22 Newtons and which does not require fine finger control, tight grasping, and pinching or twisting of the wrist.
- The floor used should be slip resistant and should contrast in colour with the wall. Luminance should be minimally 150lux.
- Emergency assistance alarm with a reset button operable from the water closet should be provided.
En Suite Shower
- The shower floor should fall towards the drain.
 Shower Seat
Shower Seat
A shower seat should be provided that:-
- Is self-draining, non-slip and with rounded edge;
- Should be on the wall nearest to the controls, such that the center line of the shower seat is at a distance of 500mm from the adjacent wall;
- Have a minimum dimension of 400mm wide extending the full depth of the cubicle, minus the space required for the shower curtain; and
- Have its top 480mm from the floor. May be hinged to be able to fold up after use.
Taps
- Taps should be mixer type, located so that it is easily reached from a wheelchair but does not get in the way of access to the bath.
Towel Rail
- It should be installed between heights of 900mm and 1100mm from floor level, reachable from the tap side of the bath tub.
Bath Grab Rail
- The horizontal grab rail, running across the length of the bath, plus the transfer seat (if any) is to be installed at a height of 555mm to 580mm from the finished floor. Alternately this rail can be cranked at a maximum angle of 13 degrees to the horizontal, from the centre.
- A vertical handrail, 500mm long to be installed at a distance of 600mm from the wall, at the tap side of the bath.
- This rail is to be installed at a height of 680mm from the finished floor.
- The grab rails should be 35mm to 45mm in diametre fixed with a clearance of 50mm to 60mm between the rail and the wall. The material of the grab rail should be such that it has a good grip even when wet and should contrast visually from the background.
- The water closet and the wash basin to be fixed as per specifications given in the Accessible Public Rest Rooms section.
 Summary
Summary
- The en-suite bathroom should have minimal internal dimensions of 2700mm x 2500mm.
- The width of the bath tub to be 700mm and the length between 1600mm to 1700mm and at a height of 480mm
- Taps should be mixer type with lever type faucets.
- Vertical grab rails, 500mm long to be installed at the tap side of the bath, at a distance of 600mm from the wall and at a height of 680mm from the finished floor.
- Horizontal grab bar, running across the length of the bath tub (and the transfer seat if any) is to be installed at 555mm to 580mm from the finished floor,
- Alternately the horizontal rail can also be cranked at a maximum angle of 13 degrees to the horizontal from the centre.
- Towel rail should be installed between 900mm and 1100mm from the floor level.
YOU MAY ALSO LIKE…
- Hotel Accessibility Manual – Accessible Parking
- Hotel Accessibility Manual – Main Entrance
- Hotel Accessibility Manual – Corridors
- Hotel Accessibility Manual – Ramps & Handrails
- Color and Luminance Contrast – Hotel Accessibility Manual
- Accessibility Business Centre and Conference – Hotel Accessibility Manual
- Accessiable Restaurant, Bar, Pub and Lounge – Hotel Accessibility Manual
- Pool Accessibility, Spa Accessibility and Health Club Accessibility
- Accessible Public Restroom Design
- Accessible Guest Rooms
- Accessible Exterior surfaces and Interior Doors
- Accessible Floor Plans
- Signage
- Accessible Lighting
- Accessible Emergency Egress
Ref : Universal Design India Principles – ITC Hotels