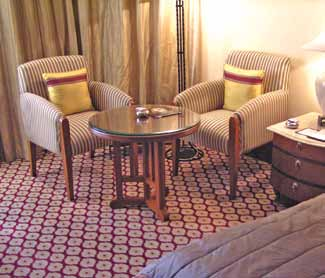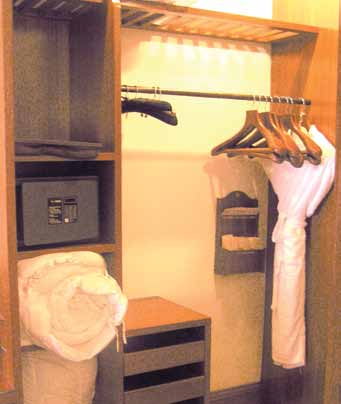 The designated Accessible Guest Rooms should be accessed through an accessible route from the lobby. The location of the accessible room should be decided taking the following points into consideration:
The designated Accessible Guest Rooms should be accessed through an accessible route from the lobby. The location of the accessible room should be decided taking the following points into consideration:
- Ease in evacuation; therefore a lower floor room may be better.
- Easy and direct access from the guest elevator.
- Easy to locate on the floor.
- An interconnected room with the accessible room, that may be used by a carer or a companion.
Furniture and Furnishing
- Within the room, there should be an unobstructed route to all furniture of 900mm width with an 1800mm X 1800mm turning radius somewhere.
- In case of twin beds, there should be a minimum space of 900mm between the two beds.
- The bed height should be 500mm from the floor. This includes the mattress.
- Have clear space of 1100mm in front of an open wardrobe. The rails provided in the wardrobe should be adjustable and be provided at the height of 1000mm and 1400mm from the floor.
- The study table should be minimally 900mm wide, 700mm deep and 760mm height. There should be a clear knee recess 700mm high, under the table.
- All knobs provided in the room should be lever type, easy to grip and contrast in colour with the background
- There should be a minimum of one seat with armrests.
- The provision of a hairdryer should be at a height ranging from 800mm to 1000mm from the floor, and be close to a mirror.
- The tea counter provided should be no higher than 850mm.
- Adequate colour contrast must be provided between the wall and the floor and other furniture in the room.
- The vertical card swipe key system should be installed between 900mm and 1000mm from the floor, with the highest point being no higher than 1000mm. In case a Card Entry Operated system is used, it should be put at a height between 900mm and 1100mm from the floor and 200mm from the door frame.
- The keyhole should be at a height between 900mm to 1000mm from the floor.
- The door force required to open the accessible guest room door should be no more than 20 Newtons at the edge of the door, with magnetic door stoppers at the back.
- The door handle used should be a lever type and contrast well with the colour of the door.
 Controls
Controls
- Emergency assistance alarm with a reset button operable from the bed and the adjacent floor area to be provided. The height of these buttons on the adjacent side of the bed should be 100mm from the floor. The button next to the bed should be at a height ranging from 750mm to 1000mm.
- The fire alarm provided in the room and the en-suite shower room should be both audio and visual.
- The door bell should have a visual indicator in the form of a light that glows when the door bell is rung and the light turns off only when the door is answered.
- All sockets should be placed at a height ranging from 400mm to 1000mm height from the floor. They should be minimally 350mm from the corner of the room. They should have a clearly indicated on/ off.
- All switches including the air conditioning controls and the master key slot should be between 750mm to 1100mm.
- It is preferable if the light switch plates contrast in colour with the wall.
Summary
- It is good to have one accessible guest room in every twenty guest rooms.
- There should be an accessible route from the lobby with a clear opening door width of at least 900mm. The highest point of card swipe should be no more than 1100mm from the floor.
- Key hole should be between 900mm to 1000mm
- The room door should be light to open with a magnetic stopper.
- Room identification number should be in Braille and embossed on the wall, not the door.
- There should be 1800mm x1800mm turning space in the room.
- Within the room there should be 900mm wide unobstructive route to all furniture.
- Twin beds should have minimally a 900mm wide space between them.
- Bed height should be about 500mm from the floor including mattress.
- There should be a space of 1100mm in front of the wardrobe with adjustable clothes rod height.
- The study table should be minimally 900mm wide, 700mm deep and 760mm high with a clear knee recess 750mm high under the table.
- All knobs and handles should be lever type.
- All amenities such as a hair dryer and magnifying vanity mirror should be between 800mm to 1100mm from the floor
- Tea counter to be at a maximum height of 850mm with cordless kettle and light weight cups.
- There should be adequate colour contrast between the floor and the wall and the wall and the furnishings.
- There should be an emergency alarm operable from the bed and also from the adjacent floor.
- Fire alarm provided should be both audible and visible.
- Door bell should have a visual indicator.
- All sockets should be between 400mm and 1000mm from the floor and 350mm from the wall corner
- All switches and controls should be between 750mm and 1100mm from the floor.
- All switches should contrast in colour from the wall.
YOU MAY ALSO LIKE…
- Hotel Accessibility Manual – Accessible Parking
- Hotel Accessibility Manual – Main Entrance
- Hotel Accessibility Manual – Corridors
- Hotel Accessibility Manual – Ramps & Handrails
- Color and Luminance Contrast – Hotel Accessibility Manual
- Accessibility Business Centre and Conference – Hotel Accessibility Manual
- Accessiable Restaurant, Bar, Pub and Lounge – Hotel Accessibility Manual
- Pool Accessibility, Spa Accessibility and Health Club Accessibility
- Accessible Public Restroom Design
- Accessible Bathroom and Shower Room
- Accessible Exterior surfaces and Interior Doors
- Accessible Floor Plans
- Signage
- Accessible Lighting
- Accessible Emergency Egress
Ref : Universal Design India Principles – ITC Hotels