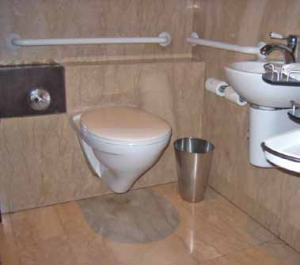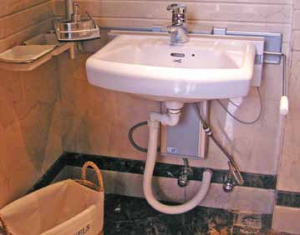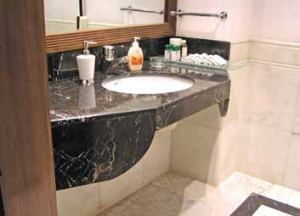 Accessible Public Restroom Design- toilets may be provided at all lobbies where public toilets are provided. Accessible toilet facilities may also be provided near the banquet areas and in the Health Centre. It is recommended to have a unisex accessible toilet room.
Accessible Public Restroom Design- toilets may be provided at all lobbies where public toilets are provided. Accessible toilet facilities may also be provided near the banquet areas and in the Health Centre. It is recommended to have a unisex accessible toilet room.
- Unisex accessible toilet should be no less than 1800mm X 2550mm where a floor mounted water closet is used.
- The toilet door should either be an outward opening door or a sliding type.
- Be provided with a horizontal pull-bar, at least 600mm long, on the inside of the door, located so that its one end (which is closer to the hinge) is 130mm from the hinged side of the door and at a height of 1100mm.
- Be capable of being locked from the inside by a device that is operable by one hand, activated by a force not more than 22 Newtons and which does not require fine finger control, tight grasping, and pinching or twisting of the wrist.
Grab Bars
- Grab bars assist persons with mobility and balance problems to use the water closet safely. These should:
- Have a circular section 30-45mm in diametre and be free of any sharp or abrasive elements;
- Be mounted at a height of 200mm from the water closet seat;
- In the accessible unisex toilet unit:
- One horizontal grab bar should be mounted on the side wall closest to the water closet, extending from the rear wall to at least 450mm in front of the water closet seat;
- Another horizontal grab bar should be mounted on the wall behind the water closet and be at least 750mm long; and
- Where possible, a hinged drop-down rail should be provided on the open side such that its centre line is 320mm from the centre line of the water closet and extends 100 to 150mm beyond the front of the water closet.
 Water Closet
Water Closet
- Be located between 460mm to 480mm from the centre line of the water closet to the adjacent wall and have a clear dimension of 750mm from the front edge of the water closet to the rear wall to facilitate side transfer. The top of the water closet seat should be 450 to 480mm from the floor.
- Have adequate clear floor space of At least 1350mm depth and 900mm width, both in front and on the transfer side, in the accessible unisex toilet unit;
- Have a back support where there is no seat lid or tank.
- Preferably be of wall-hung or corbel type as it provides additional space at toe level;
- Have lever type or automatic flush control which should be located on the transfer side of the water closet. The flush control which should not be located more than 1100mm from the floor.
Wash Basin
- To comply with accessibility requirements, the wash basin should:
- Be mounted such that the minimum distance between the centre line of the fixture and the side wall is 460mm. The top edge is between 800mm and 840mm from the floor;
- Have a knee space of at least 750mm wide by 200mm deep by 750mm high;
- Have a minimum clear floor space of 750mm wide by 1200mm deep, of which a maximum of 480mm in depth may be under the wash basin;
- Have the hot water and drain pipes within the knee space or toe space properly insulated;
- Have automatic or lever type faucets;
- Have two 600mm long vertical grab bars, where the wash basin is meant to be used by people with ambulatory disabilities, installed on either side of the basin with their mid points at 1100mm from the floor level.
Layout
The layout of the fixtures in the restroom should be such that there is a clear manoeuvering space of 1800mm x 1800mm in front of the water closet and wash basin in the accessible toilet unit. Also, all fixtures and utilities should provide a clear space of 750mm x 1200mm for the wheelchair user to access them.
 Additional Considerations
Additional Considerations
- There should be adequate colour and tonal contrast between the fixtures, walls and the flooring. This is to enable easy recognition by persons with vision impairments.
- Where more than one accessible toilet is provided, a left and right hand transfer option should be made available.
- There should be a visual emergency alarm in the toilet.
- All utilities and accessories such as soap dispenser, hand dryer etc. should be installed between heights of 800mm and 1100mm from the floor surface.
Summary
- A unisex accessible toilet unit should be provided wherever public toilets are provided.
- Minimum size required for the unisex accessible toilet unit is 1800mm x 2350mm (with a wall hanging WC). The toilet cubicle for ambulatory disabled should be at least 800mm x 1500mm.
- Layout should provide for an unobstructed wheelchair manoeuvring space of 1800mm x 1800mm and a clear floor space of 750mm x
- 1200mm in front of all toilet fixtures and other utilities.
- The wall should contrast visually from the floor, the door from the wall, and all toilet fixtures should contrast in colour from both the wall and the floor.
- An audio and visual alarm should be installed in the toilet and it should be linked to the central emergency alarm system.
- Operable parts of all toilet utilities and accessories should be installed between the heights of 800mm and 1100mm from the floor
- surface.
- Toilet door must be outward opening or sliding type.
- A 600mm long horizontal pull bar should be installed,130mm from the hinged side, on the door at a height of 1100mm from the floor
- level.
- WC installed in the accessible toilet unit should preferably be wall hung.
- The WC should be installed in a corner with the centreline of the WC at a distance of 460mm to 480mm from the adjacent wall.
- There should be a clear floor space of 900mm x 1350mm on the transfer side and in front of the WC in the accessible toilet unit.
- The seat height of the WC should be between 480mm. Where there is no WC seat lid or tank, a back support should be provided.
- Lever type flush control should be installed at a height of 1100mm from the floor surface, on the transfer side of the WC.
- One horizontal grab bar should be installed on the rear wall and another one on the adjacent wall, both at a height of 200mm from the WC seat. Another vertical grab bar should be provided on the adjacent side wall and, where possible, a hinged drop-down rail should be provided on the transfer side next to the WC in the accessible toilet unit.
- A wash basin of 520mm x 410mm size should be installed at a distance of at least 460mm from the side wall.
- The top edge of the wash basin should be between heights of 800mm and 840mm from the floor level. There should be clear knee space of at least 750mm height x 750mm width x 200mm depth under the wash basin, with additional toe space of 300mm height x
- 750mm width x 230mm depth.
- The wash basin should have automatic or lever type faucets.
YOU MAY ALSO LIKE…
- Hotel Accessibility Manual – Accessible Parking
- Hotel Accessibility Manual – Main Entrance
- Hotel Accessibility Manual – Corridors
- Hotel Accessibility Manual – Ramps & Handrails
- Color and Luminance Contrast – Hotel Accessibility Manual
- Accessibility Business Centre and Conference – Hotel Accessibility Manual
- Accessiable Restaurant, Bar, Pub and Lounge – Hotel Accessibility Manual
- Pool Accessibility, Spa Accessibility and Health Club Accessibility
- Accessible Guest Rooms – Hotel Accessibility Manual
- Accessible Bathroom and Shower Room
- Accessible Exterior surfaces and Interior Doors
- Accessible Floor Plans
- Signage
- Accessible Lighting
- Accessible Emergency Egress
Ref : Universal Design India Principles – ITC Hotels