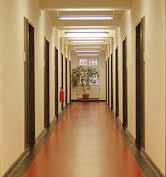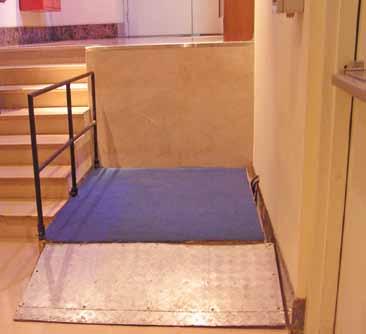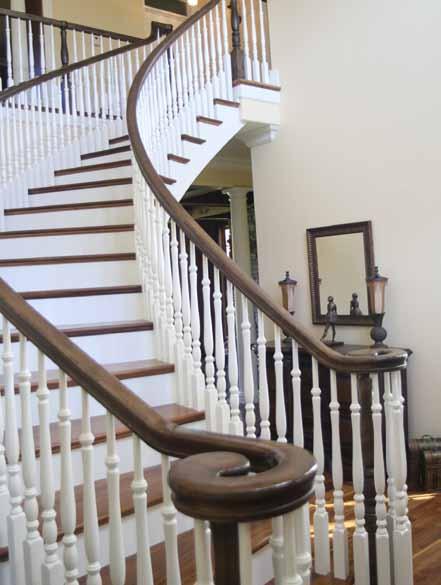Corridors
 The corridors should provide the circulation routes that allow easy movement and provide a sense of direction.
The corridors should provide the circulation routes that allow easy movement and provide a sense of direction.- Since doors are a potential barrier, it is recommended not to use them in corridors, but wherever used, doorways should be used
- without a self closing device. Where closing device is needed such as in fire doors, it should be electrically powered so that the
- closing device is activated only incase of an emergency.
- The corridor should be wide enough to allow easy access to people carrying cases, parents with prams, people on crutches to pass each other on route. The minimum width of the corridor should be 1500mm.
- To aid persons with vision impairments, there should be a good colour contrast between the floor and the wall and also between the wall and the ceiling.
- The minimum lighting requirement in a corridor is 100 lux.
- It is also important that the corridor is acoutistically well designed, to avoid excessive reverberation or too much absorption of sound. The floor finish should be non slippery and non glary.
Summary
- Corridors should be level and unobstructed.
- Minimum width of corridors should be 1500 mm with wheelchair turning spaces of 1800mm x 1800mm at regular intervals.
- There should not be any protruding objects up to a height of 2 metres from the floor surface.
- Steps, where unavoidable, should be accompanied by gently sloping ramped access.
- Consider installing a platform lift where providing a gentle ramp may not be possible.
- Incorporate adequate visual contrast between critical surfaces i.e. walls should contrast in colour and tone from the floor and ceiling.
- Provide a maintained illumination level of at least 100 lux
- Floor finish should be non slippery and non glary
Vertical Circulation
Elevator
- Have appropriate directional signs that guide guests to the elevator from all entrances of the building.
- For an elevator to accommodate a wheelchair, it has to be a minimum of 1200mm wide by 1400mm deep. The elevator door should have a clear opening of not less than 900 mm.
- There should be grab bars placed horizontally, at a height of 900mm from the floor level; it should be fixed on both sides and at the rear of the elevator.
- The call button located outside the elevator should have a clear (no obstruction) floor space of at least 900mm x 1200mm to allow a person using a wheelchair to access them. The call buttons should:-
- Be installed at a height between 800mm and 1100mm from the furnished floor surface;
- Contrast in colour and tone from the background wall;
- Have lettering in Braille and also in raised letters; and Be illuminated.
Elevator (Internal) Controls:
The control panel should: –
- Have a clear (no obstruction) floor space of at least 900mm x 1200mm in front of it, to make it accessible to a person using a wheelchair;
- Be placed (either horizontally or vertically) at a height, between 800mm and 1200mm from the floor level; and
- Have buttons with Braille and raised letters, in sharp contrast, tone and colour,from the background to aid people with visual impairments.
Other Accessibility Features:
- The elevator should have a mirror on the rear wall to aid people on wheelchairs to see behind, without needing to turn around.
- The elevator should have a voice announcement system along with a visual display to indicate the floor level.
- The emergency communication system should be coupled with an induction loop system installed all around the elevator.
Summary
- Elevators should connect all floors, including basement parking.
- There should be adequate directional signs to locate the elevator.
- The elevator should have a minimum internal space of 1200mm x 1400mm and the door should provide a clear opening width of 900mm.
- The controls and call buttons for the elevator should be contrasted in colour from the background,internally illuminated, incorporate raised lettering and Braille, and be installed between heights of 800mm and 1100mm from the floor surface.
- Horizontal hand rails should be installed on the sides and rear of the elevator at a height of 900mm from the floor surface.
- The elevator should have a voice announcement system along with a visual floor level display.
- The emergency communication system in the elevator should be linked to an induction loop system.
- Consider installing a mirror on the rear wall of the elevator.
Platform Lift Stairs
 As the name suggests, a platform lift is a simplified version of an elevator, but no match to its range and weight capacity. It is however very useful in situations where there is less room to accommodate the mechanics of a regular elevator and where the payload and the travel distance is not too much. It can be installed quickly and in most cases in a ready to assemble format without much harm to the existing structure. That is why a platform lift may be very useful in older buildings where there is no
As the name suggests, a platform lift is a simplified version of an elevator, but no match to its range and weight capacity. It is however very useful in situations where there is less room to accommodate the mechanics of a regular elevator and where the payload and the travel distance is not too much. It can be installed quickly and in most cases in a ready to assemble format without much harm to the existing structure. That is why a platform lift may be very useful in older buildings where there is no- space to provide access by a ramp or an elevator.
- The minimum size of a platform lift should be 900mm x 1200mm. A platform lift can be installed without having a prior shaft. Security features such as hand rails, edge protection and emergency stop buttons also make it a safe and comfortable option. These platform lifts are available in variants that move vertically in a straight line, next to the stairwell or diagonally over the stairs. The choice may vary from case to case.
Summary
- Where provided, the platform lift should have a minimum size of 900mm x 1200mm.
- Platform lifts should incorporate security features such as handrails on both sides, edge protection and emergency stop buttons.
Stairs
 The following points need to be considered throughout the facility where stairs exist or are being built:
The following points need to be considered throughout the facility where stairs exist or are being built:- Open risers are to be avoided as these are a hazard for persons with impaired mobility. The nosing of the stairs needs to contrast in colour and tone with the tread;
- Have continuous handrails on both sides even on landings;
- The space under the staircase is to be cordoned off either by putting handrails or building a wall in front of it. This space can also be used as a storage area if required;
- There should be a maintained illumination level of 150 mm on the stair surface;
- In external stairs it is advisable to lay tactile warning blocks at the beginning and end of each flight of stairs. The warning blocks are to be laid at a setback of 400mm from the beginning and the end of each flight of stairs.
Summary
- Have colour contrasted nosing of 25mm at the edge of all treads.
- Avoid open risers.
- Circular handrails, that contrast in colour from the background wall, should be installed on both sides of the stairs, fixed with L-shaped brackets, at a height of 900mm from the furnished tread level.
- The handrails should be continuous on both sides, even on landings, and extend 300mm beyond the top and bottom of staircase.
- Tactile warning blocks should be installed at the beginning and end of each flight of stairs.
- The under stair area should be covered and demarked from the circulation area.
- Provide a maintenance illumination level of at least 150mm on the stair surface.
YOU MAY ALSO LIKE…
- Hotel Accessibility Manual – Accessible Parking
- Hotel Accessibility Manual – Main Entrance
- Hotel Accessibility Manual – Ramps & Handrails
- Accessiable Restaurant, Bar, Pub and Lounge – Hotel Accessibility Manual
- Accessibility Business Centre and Conference – Hotel Accessibility Manual
- Pool Accessibility, Spa Accessibility and Health Club Accessibility
- Accessible Public Restroom Design – Hotel Accessibility Manual
- Accessible Guest Rooms – Hotel Accessibility Manual
- Accessible Bathroom and Shower Room
- Accessible Exterior surfaces and Interior Doors
- Accessible Floor Plans
- Signage
- Accessible Lighting
Ref : Universal Design India Principles – ITC Hotels