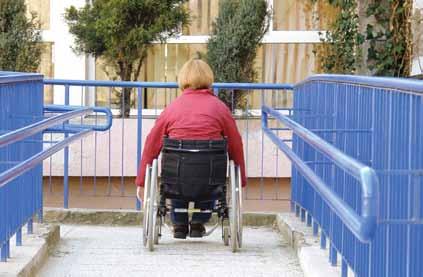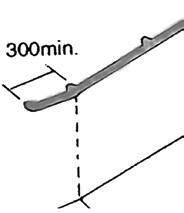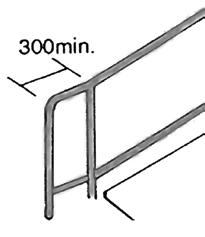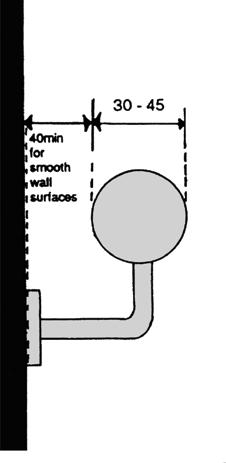Ramp
- A ramp gradient of 1:15 (or less) is considered adequate and a gradient of 1:12 is the absolute maximum. The ramp with a gradient of 1:12 is considered
 too steep for many wheelchair users to use independently and usually results in the wheelchair ‘flipping’ backwards when ascending. It is also equally difficult to control the wheelchair while descending such a ramp. Therefore wherever possible, a ramp should never be steeper than 1:15. The required minimum clear unobstructed width of a ramp (i.e. between handrails) is 1500mm.
too steep for many wheelchair users to use independently and usually results in the wheelchair ‘flipping’ backwards when ascending. It is also equally difficult to control the wheelchair while descending such a ramp. Therefore wherever possible, a ramp should never be steeper than 1:15. The required minimum clear unobstructed width of a ramp (i.e. between handrails) is 1500mm. - An illumination level of 150lux should be maintained on the ramp.
- Landings should be provided along the length of the ramp, at intervals of every 5 metres for a gradient of 1:12 and every 9 metres
- for a gradient of 1:15 or 1:20. Landings also need to be provided at the beginning and the end of the ramp and where the ramp turns.
- The materials selected for the surface finish of a ramp should be firm and easy to maintain. It must also be slip resistant, especially when wet.
- There need to be warning blocks at the beginning and end of each ramp in the external environment. The warning blocks are to
- be laid at a setback of 400mm before the beginning and the end of the ramp.
- The space under the ramp to be cordoned off either by putting handrails or building a wall in front of it. This space can also be
- used as storage area if required. Handrails must be provided on both sides of the ramp as per specifications given below.
Summary
- Ramps should ideally not be steeper than 1:15.
- Steps should always accompany a ramp and vice-versa.
- Circular handrails should be installed at a height of 900mm from the ramp surface on both sides of the ramp and fixed with L-shaped brackets.
- Ramps should at least be 1500mm wide, and have landings every 5 metres run and at the top and bottom of the ramp.
- Ramp surface should be slip resistant.
- Provide a maintenance illumination level of at least 150mm on the ramp surface.
- Tactile warning blocks should be installed at the beginning and end of the ramp.
Handrails


 Handrails are extremely important features and must be designed to be easy to grasp and to provide a firm and comfortable grip so that the hand can slide along the rail without obstruction. Many disabled persons rely upon handrails to maintain balance or prevent serious falls.
Handrails are extremely important features and must be designed to be easy to grasp and to provide a firm and comfortable grip so that the hand can slide along the rail without obstruction. Many disabled persons rely upon handrails to maintain balance or prevent serious falls.
Handrails should: –
- Have a circular section of 30-45mm in diametre;
- Be free of any sharp or abrasive elements;
- Have a minimum clear space of 40mm from the wall;
- Have continuous gripping surfaces, without interruptions or obstructions that can break a hand hold. It is preferrable to install L-shaped brackets for this purpose;
- Be continuous, on both the sides, even at the intermediate landings;
- Be provided on both sides of the ramp;
- Extend at least 300mm beyond the beginning and the end of the ramp. The ends of the handrail should return back to the railing or be grouted in the wall or floor so as to prevent any injury to the users;
- Be installed at a height of 900mm to 1000mm;
- Be finished so as to contrast in colour and luminance with the background against which it will be viewed;
- Be made of a material that will not get hot in direct sunlight, especially in outdoor installations.
YOU MAY ALSO LIKE…
- Hotel Accessibility Manual – Accessible Parking
- Hotel Accessibility Manual – Corridors
- Hotel Accessibility Manual – Main Entrance
- Accessiable Restaurant, Bar, Pub and Lounge – Hotel Accessibility Manual
- Accessibility Business Centre and Conference – Hotel Accessibility Manual
- Pool Accessibility, Spa Accessibility and Health Club Accessibility
- Accessible Public Restroom Design – Hotel Accessibility Manual
- Accessible Guest Rooms – Hotel Accessibility Manual
- Accessible Bathroom and Shower Room
- Accessible Exterior surfaces and Interior Doors
- Accessible Floor Plans
- Signage
- Accessible Lighting
Ref : Universal Design India Principles – ITC Hotels