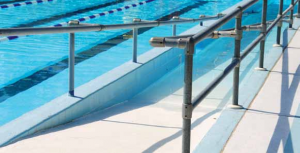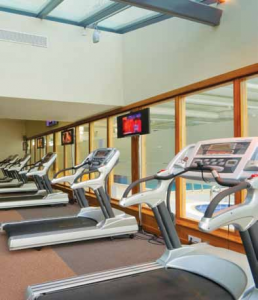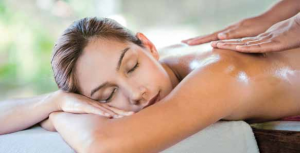 Pool Accessibility
Pool Accessibility
Bare feet on wet floor surfaces make movement both difficult and dangerous for the ambulant disabled person, therefore the floor finish in the pool and shower area should be carefully selected to be slip resistant, even when wet.
Entering the Pool
For a pool, less than 91 linear metres in length, at least one accessible means of entry should be provided (like a swimming pool lift or a sloped entry).
There must be a provision for accessible toilets, shower areas and dressing rooms in close proximity to the pool.
 Swimming Pool Lift
Swimming Pool Lift
- The pool lift should be located where the water in the pool does not exceed 1200mm. The lift should be installed as per the specifications provided with the product.
- The height of the lift seat should be a minimum of 400mm to a maximum of 500mm measured from the deck to the top of the seat surface. The seat should be aminimum of 400mm wide.
- Foot rests should be provided and should move with the seat. Arm rest (where provided) on the transfer side of the lift should be removable or should fold clear ofthe seat when the seat is in the raised (load) position.
- The lift should be designed so that the seat will submerge not more than 450mm to a water depth below the stationary water level.
Accessible Pool Stairs
- Accessible pool stairs are designed to provide assistance with balance and support from a standing position when moving pool deck into the water and out.
- The steps must have a uniform riser of 150mm and tread of 300mm. Open risers are not allowed.
- The pool stairs must have handrails on both sides. The distance between the two rails must be 500mm minimum to 600mm maximum.
- Handrail extensions are required on the top of the landing of the stairs and not at the bottom.
- The height of the handrails must be 850mm to 900mm from the step nosing.
- Handrail if mounted on the wall must have a clearance of 400mm between the wall and the rail.
Changing Areas
Disabled users may prefer the privacy of an individual cubicle and, wherever possible, these should be provided. At least one accessible changing-cum-shower cubicle should be provided in bothladies and gents changing areas.
Additionally, consider providing a unisex accessible changing room complete with shower and toilet. These enable assistance to be given by someone of the opposite gender.
Key accessibility requirements for changing areas:
- Changing areas should be clearly signposted. Locate signs on wall adjacent to door edge to allow easy identification of the changing facilities;
- Sufficient space should be provided for manoeuvering wheelchairs – minimum clear turning diametre of 1800mm.
- Allowance to be made for a wheelchair user to change without obstructing other users;
- Direct access to be provided to the shower area from the changing room. Accessible toilet provision should be at very close proximity to the changing area.
Sitting Benches
All benches must have a minimum depth of 450mm (ideally 500mm) and be set at a height of 480mm to allow easy transfer from a wheelchair. These should have a smooth finish to surfaces and no sharp edges.
Lockers
- Sufficient lockers should be set at heights between 400mm and 800mm and be at least 300mm wide.
- Some lockers should be at least 1200mm high to accommodate mobility aids an0d so on. Ideally some full-height lockers must be provided.
- Alternate coat hooks should be located between 900mm and 1200mm above floor level to enable use by wheelchair users.
Colour Contrast
There should be adequate colour and tonal contrast between fittings, walls, ceilings, floors and so on to assist persons with vision impairments.
 Spa Accessibility
Spa Accessibility
All treatment rooms should be wide enough to accommodate wheelchair users. Door width of all rooms should be at least 900mm.
Summary
- All facilities should be located on floors that are connected by the elevator.
- Some accessible restrooms, shower rooms and changing areas should be provided in these facilities.
- The pool should have an accessible stepped entry that is or can be equipped with a pool lift.
YOU MAY ALSO LIKE…
- Hotel Accessibility Manual – Accessible Parking
- Hotel Accessibility Manual – Main Entrance
- Hotel Accessibility Manual – Corridors
- Hotel Accessibility Manual – Ramps & Handrails
- Color and Luminance Contrast – Hotel Accessibility Manual
- Accessibility Business Centre and Conference – Hotel Accessibility Manual
- Accessiable Restaurant, Bar, Pub and Lounge – Hotel Accessibility Manual
- Accessible Public Restroom Design – Hotel Accessibility Manual
- Accessible Guest Rooms – Hotel Accessibility Manual
- Accessible Bathroom and Shower Room
- Accessible Exterior surfaces and Interior Doors
- Accessible Floor Plans
- Signage
- Accessible Lighting
- Accessible Emergency Egress
Ref : Universal Design India Principles – ITC Hotels